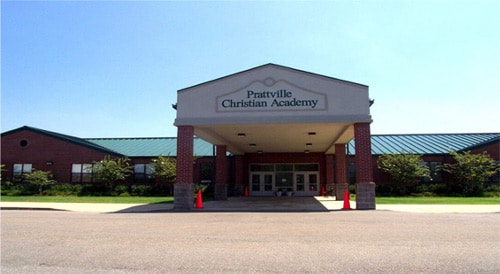
Prattville Christian Academy Design-Build Project Information:
- Size: 20,000 sq. ft.
- Scope: Design-Build
- Location: 322 Old Farm Lane North, Prattville, AL
Larry Pope, the superintendent, was great. Without Marshall Design-Build, this job would not have been completed on time.
— Don Greer, Owner | Prattville, AL
Marshall Design-Build is proud to have delivered a successful school building design-build project for Prattville Christian Academy, a 20,000-square-foot facility in Prattville, Alabama. This project highlights the efficiency and innovation of the design-build process, where our design-build firm combines design-build services, construction methods, and collaboration into a seamless workflow. By using a single contract, we streamlined every aspect of the design phase, reducing inefficiencies and offering significant cost savings for the client.
The project’s success stemmed from our design-build teaming approach, where architects, contractors, and the construction team worked closely with the client to align with their educational vision. Our general contractor ensured precision and timely execution while our team members handled every detail, from accurate cost estimates to final implementation. By choosing design-build construction over the traditional design-bid-build method, Prattville Christian Academy benefited from faster project completion, a unified team, and a facility built for long-term functionality and growth.
Things We Consider for a School Building Design-Build Project
Designing and building a school requires careful planning and collaboration to meet the unique needs of students, staff, and the community. A school building design-build project must address functionality, safety, and sustainability while balancing aesthetics and practicality.
By utilizing the design-build project delivery model, we bring together a unified team of experts to create facilities that exceed expectations.
Thoughtful Architectural Design
- Flexible Classroom Layouts: Designed to adapt to modern teaching practices, with spaces supporting traditional lectures and collaborative group activities.
- Technology Integration: Infrastructure for smartboards, Wi-Fi, and AV systems to meet the technological demands of today’s education.
- Wayfinding: Intuitive pathways and signage to ensure students, staff, and visitors can navigate the building easily and safely.
Efficiency & Workflow
- Administrative Offices: Functional and well-designed spaces for school leadership and staff to manage day-to-day operations efficiently.
- Multi-Purpose Rooms: Versatile spaces that accommodate assemblies, sports, and community events, optimizing the facility’s usability.
- Storage Solutions: Strategically placed storage areas for supplies, equipment, and materials ensure an organized learning environment.
Safety & Compliance
- Entrances & Exits: Secure and ADA-compliant access points to protect students and staff while ensuring inclusivity.
- Emergency Exits: Integrated fire safety systems and clearly marked exits for safe emergency evacuation.
- HVAC & Lighting Systems: Energy-efficient systems that maintain a comfortable environment while minimizing operating costs.
Cost Savings & Sustainability
- Long-Term Planning: Modular designs that accommodate future expansions or evolving needs.
- Sustainable Materials: Eco-friendly materials that align with the school’s commitment to environmental responsibility.
- Cost-saving strategies: The design-build process minimizes waste, reduces redundancies, and optimizes resource allocation.
Why Choose the Design-Build Process for Schools?
The design-build project delivery model is preferred in the construction industry because it streamlines communication and reduces project timelines. Unlike the design-bid-build method, which separates design and construction into multiple contracts, the design-build approach integrates every step under a single contract. This creates a more collaborative environment where all team members, from architects to the general contractor, work toward the same goal.
For Prattville Christian Academy, this project delivery method ensured a smooth construction process that met the school’s immediate and long-term needs. Our design-build contractors provided accurate cost estimates during the design phase, allowing the school to make informed decisions that aligned with its budget. Additionally, the integration of design-build services reduced the likelihood of delays or miscommunication, offering a more predictable and efficient project outcome.
Construction Management: Start Your School Building Design-Build Project
At Marshall Design-Build, we offer design-build construction for educational facilities, providing tailored services to meet your needs. Our construction team works closely with you throughout the design phase, leveraging the expertise of our design-build firm to deliver projects on time, within budget, and aligned with your goals.
Ready to build a facility that inspires learning and growth? Contact Marshall Design-Build today to discuss your school building design-build project. Let’s create a space that serves your community for years to come.
