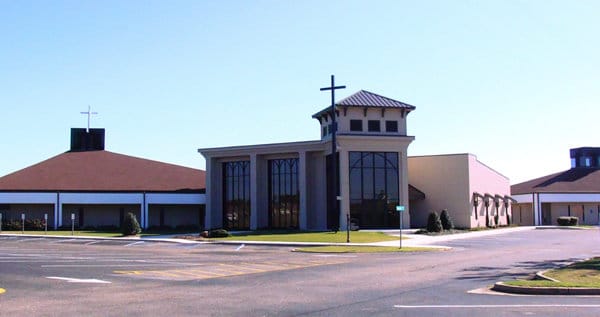Church Building Design-Build: Aldersgate United Methodist
The design-build project for Aldersgate United Methodist Church in Montgomery, AL, combines traditional architecture with modern functionality to create an inspiring worship environment. The acoustically optimized sanctuary features a prominent altar, enhancing the spiritual atmosphere.
Flexible seating accommodates various congregation sizes, while community spaces like a fellowship hall and classrooms support diverse activities with advanced audio-visual technology. The design emphasizes inclusivity with accessibility features and incorporates sustainable landscaping for peaceful outdoor reflection, fostering a welcoming and spiritually enriching environment for the Montgomery community.

Aldersgate Design-Build Project Information:
- Size: 5,000 sq. ft.
- Scope: Renovation of existing building approximately 18,000 sq. ft.
- Location: 6610 Vaughn Road, Montgomery, AL
Things We Consider for a Church Design-Build Project
Designing and building a church involves a range of architectural and aesthetic considerations to create a functional, welcoming, and inspiring space for worship and community activities. These design features collectively contribute to creating a church that not only serves as a place of worship but also fosters a sense of community and spiritual growth.
The design-build process emphasizes collaboration between our architects, builders, and your church leaders to ensure the final structure meets the congregation’s needs and reflects their values. Here are some typical design features often included in a “church design-build”:
Sanctuary Design
- Altar & Pulpit: Central to the sanctuary, these are focal points for worship and ceremonies. The design often emphasizes visibility and accessibility.
- Seating Arrangement: Flexible seating, such as pews or chairs, can accommodate different congregation sizes and provide comfort during services.
- Acoustics: Sound quality is crucial, with designs incorporating materials and structures that enhance acoustics for speech and music.
Lighting & Ambiance
- Natural Light: Large windows, often stained glass, bring in natural light, creating a serene and uplifting atmosphere. The use of skylights and clerestory windows is also common.
- Artificial Lighting: Chandeliers, pendant lights, and LED systems are used to highlight architectural features and create a warm ambiance.
Community Spaces
- Fellowship Hall: A multipurpose area for gatherings, meals, and events, often equipped with a kitchen and flexible seating.
- Classrooms & Meeting Rooms: Spaces for religious education, meetings, and group activities, designed for flexibility and equipped with modern technology.
Exterior Design
- Architectural Style: Traditional styles like Gothic, Romanesque, or modern designs reflect contemporary architecture, often incorporating symbolic elements.
- Landscaping: Well-maintained gardens, courtyards, and pathways enhance the exterior and provide peaceful outdoor spaces for reflection.
Technology Integration
- Audio-Visual Systems: Advanced AV systems for sermons, presentations, and music, with integrated sound systems and projection capabilities.
- Streaming & Recording: Facilities for live streaming services and recording sermons to reach a wider audience.
Accessibility & Inclusivity
- Entrances & Exits: ADA-compliant ramps and wide doors ensure accessibility for all congregation members.
- Restrooms: Accessible restrooms designed to accommodate individuals with disabilities.
Sustainability Features
- Energy Efficiency: Use of energy-efficient lighting, HVAC systems, and sustainable materials to reduce the environmental impact.
- Solar Panels & Green Roofs: Incorporating renewable energy sources and green roofing options to enhance sustainability.
Artistic Elements
- Stained Glass Windows: Custom-designed windows depicting religious themes and symbols.
- Artwork & Sculptures: Religious art and sculptures are placed strategically within and outside the church to enhance the spiritual ambiance.
Security & Safety
- Surveillance Systems: Security cameras and monitoring systems for the safety of the congregation.
- Fire Safety: Sprinkler systems, fire exits, and alarms are integrated into the design.
Marshall Design-Build: Montgomery, AL's No. 1 Design-Build Contractors & Construction Management Team
Marshall Design-Build, Montgomery, AL’s top design-build contractors and construction management team, specializes in delivering efficient and innovative church projects. Utilizing the design-build approach, we streamline construction projects by integrating the design phase and construction team under a single contract, offering significant cost savings and improved project management.
Unlike the traditional design-bid-build method, which involves separate contracts and can increase project costs, Marshall’s design-build services foster collaboration between team members and the project owner, ensuring alignment and efficiency. This single-entity model allows for accurate cost estimates and seamless execution, making Marshall the preferred design-build firm for church projects and other building services in Montgomery.
Our expertise in design-build project delivery positions them as leaders in the industry, providing a comprehensive design-build contract that encompasses all aspects of construction.
