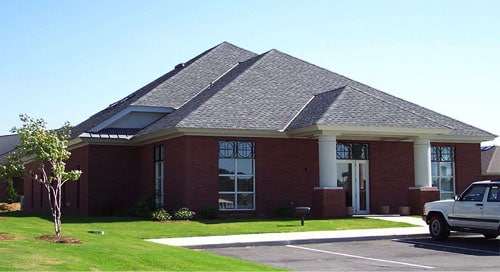
Bennett & Lumpkin Design-Build Project Information:
- Size: 3,200 sq. ft.
- Scope: Design-Build
- Location: 4270 Carmichael Road, Montgomery, AL
Marshall Design-Build was very thorough and got us into our building ahead of schedule.
— Dr. John Bennett | Montgomery, Alabama
Marshall Design-Build proudly delivered a medical building design-build project for Bennett and Lumpkin, a state-of-the-art dental office in Montgomery, Alabama. Spanning 3,200 square feet, this project highlights the advantages of the design-build process, where design-build contractors and the construction team work under a single contract to streamline the construction process. From the design phase to completion, our design-build firm utilized innovative construction methods and a design-build approach to ensure a cost-effective solution tailored to the client’s needs.
Through close collaboration with the client, our team members provided accurate cost estimates and seamless construction management, delivering the project ahead of schedule. By focusing on problem-solving and implementing efficient project delivery methods, we avoided the delays often associated with the traditional design-bid-build model. The result was a smooth design-build teaming experience that offered significant cost savings and elevated the standards of excellence in the construction industry. This project reflects how we work closely with clients to achieve exceptional results.
Things We Consider for a Medical Building Design-Build Project
Designing and building a medical facility requires a thoughtful approach to meet healthcare environments’ functional, regulatory, and aesthetic needs. These projects demand attention to detail, compliance with strict health and safety standards, and an understanding of how medical professionals and patients interact within the space.
The design-build project delivery method offers a streamlined approach, bringing together the general contractor, architects, and healthcare administrators under one team to ensure a seamless process from start to finish. Here are some key elements we prioritize in a medical building design-build project:
Things We Consider for a Medical Building Design-Build Project
Patient-Centered Design
- Reception & Waiting Areas: Designed for comfort and efficiency, with calming aesthetics and seating arrangements that promote patient well-being while maximizing space utilization.
- Exam & Treatment Rooms: Functional layouts with easy access to medical equipment and proper acoustics to ensure privacy and reduce noise.
- Wayfinding: Intuitive design with clear signage and pathways to help patients and visitors navigate the facility easily.
Staff Efficiency & Workflow
- Nurse Stations: Centrally located stations that optimize visibility and accessibility to patient rooms, enhancing staff workflow.
- Storage & Supply Areas: Strategically placed storage solutions for medical supplies and equipment to improve efficiency and minimize disruptions.
- Break Rooms: Comfortable spaces for staff to recharge, contributing to better morale and productivity.
Regulatory Compliance & Safety
- Sterilization Areas: Properly designed areas to comply with sterilization standards and infection control protocols.
- Accessibility: ADA-compliant entrances, hallways, and restrooms to accommodate patients of all abilities.
- Emergency Exits: Clearly marked and accessible emergency exits with integrated fire safety systems.
Advanced Technology Integration
- Medical Equipment Installations: Accommodating specialized equipment with proper electrical, structural, and HVAC support.
- IT Infrastructure: Robust wiring and network capabilities for electronic medical records (EMR), telemedicine, and patient management systems.
- Audio-Visual Systems: Integration of AV systems for training rooms, teleconferencing, and patient education.
Sustainability & Energy Efficiency
- HVAC Systems: High-efficiency HVAC systems to maintain air quality and patient comfort while reducing energy costs.
- Lighting Solutions: LED lighting and motion-sensor systems to minimize energy usage while maintaining optimal visibility in exam rooms and workspaces.
- Sustainable Materials: Use of non-toxic, sustainable building materials to create a healthier environment for patients and staff.
Aesthetic Considerations
- Soothing Interiors: Use of calming colors, natural materials, and biophilic design elements to create a healing atmosphere for patients.
- Exterior Design: A professional yet welcoming façade that reflects the facility’s purpose and blends well with the surrounding community.
Flexibility for Future Growth
- Modular Designs: Spaces designed for adaptability, allowing for future expansions or changes in medical practices.
- Multi-Use Areas: Flexible areas that can serve as meeting rooms, administrative offices, or consultation spaces as needed.
Start Your Medical Building Design-Build Project
Our design-build contractors work closely with healthcare professionals to ensure every detail of the design-build process aligns with your goals. By emphasizing collaboration and leveraging our expertise, we deliver cost-effective solutions tailored to the unique demands of medical facilities.
Ready to bring your vision to life? Contact Marshall Design-Build today to discuss your medical building design-build project.
